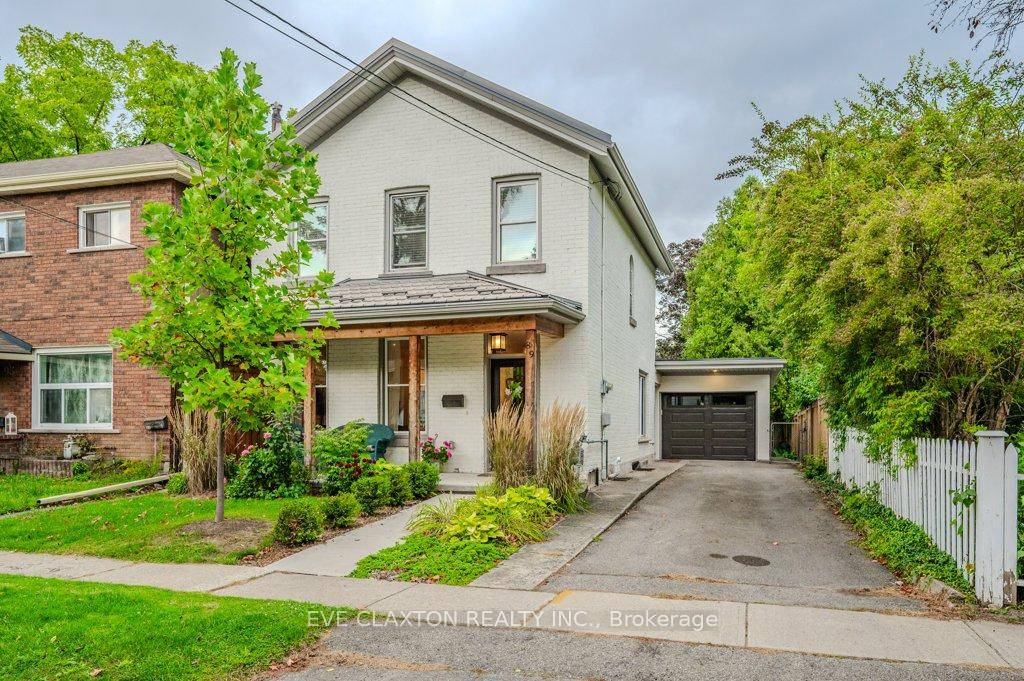For more information regarding the value of a property, please contact us for a free consultation.
89 Northumberland ST Guelph, ON N1H 3A7
Want to know what your home might be worth? Contact us for a FREE valuation!

Our team is ready to help you sell your home for the highest possible price ASAP
Key Details
Sold Price $930,000
Property Type Single Family Home
Sub Type Detached
Listing Status Sold
Purchase Type For Sale
Approx. Sqft 1500-2000
Subdivision Central West
MLS Listing ID X9340620
Sold Date 12/17/24
Style 2-Storey
Bedrooms 3
Building Age 100+
Annual Tax Amount $6,967
Tax Year 2024
Property Sub-Type Detached
Property Description
Welcome to this beautifully renovated century home, perfectly situated on a serene, mature street. This residence offers a harmonious blend of historic charm and contemporary updates, making it a true gem in a prime location. Just a short stroll from Guelphs vibrant downtown, scenic waterfront parks, dog parks, Exhibition Park, and Guelph Montessori. Providing both tranquility and convenience the property features easy access to the Hanlon Expressway and Highway 401, ensuring smooth commutes and effortless travel. Recent renovations, completed within the last five years, have transformed this home into a modern haven. The extensive updates include new spray foam insulation and drywall, all new flooring, kitchen, and bathrooms. Every detail has been attended to, including the installation of new doors, trim, furnace, duct work, electrical systems, plumbing fixtures. The interior boasts three spacious bedrooms and generously sized principal rooms, all designed with a beautiful aesthetic that combines historic elegance with modern comfort. Additional features of the property include single garage and driveway parking that accommodates up to three vehicles, enhancing convenience and flexibility. The private backyard is fully fenced and featuring a patio, offers a secluded outdoor retreat perfect for relaxation and entertaining. This home reflects a deep pride of ownership and move-in ready, providing a seamless transition into a space that has been lovingly cared for.
Location
Province ON
County Wellington
Community Central West
Area Wellington
Zoning R1B
Rooms
Family Room Yes
Basement Unfinished
Kitchen 1
Interior
Interior Features Auto Garage Door Remote, Sump Pump, Water Softener
Cooling Central Air
Exterior
Parking Features Private
Garage Spaces 1.0
Pool None
Roof Type Flat,Metal
Lot Frontage 30.55
Lot Depth 104.23
Total Parking Spaces 4
Building
Foundation Stone
Read Less



