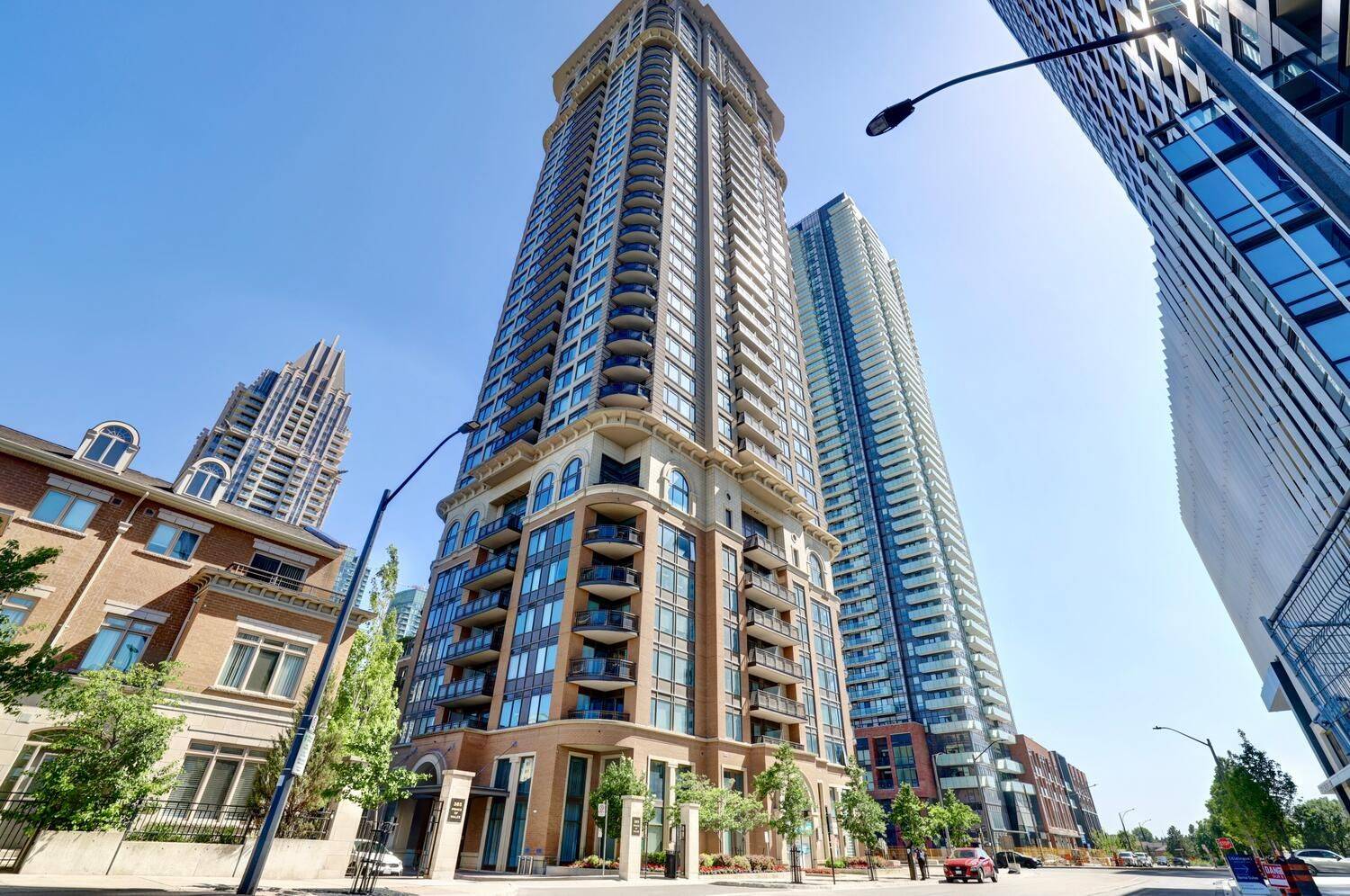385 Prince Of Wales DR #1111 Mississauga, ON L5B 0C6
UPDATED:
Key Details
Property Type Condo
Sub Type Condo Apartment
Listing Status Active
Purchase Type For Sale
Approx. Sqft 800-899
Subdivision City Centre
MLS Listing ID W12252546
Style Apartment
Bedrooms 2
HOA Fees $794
Annual Tax Amount $3,323
Tax Year 2024
Property Sub-Type Condo Apartment
Property Description
Location
Province ON
County Peel
Community City Centre
Area Peel
Rooms
Family Room No
Basement None
Kitchen 1
Interior
Interior Features Storage Area Lockers
Cooling Central Air
Fireplace Yes
Heat Source Gas
Exterior
Parking Features None
Garage Spaces 1.0
Exposure South West
Total Parking Spaces 1
Balcony Open
Building
Story 11
Unit Features Public Transit,Library,Arts Centre,Park,Rec./Commun.Centre,School
Foundation Poured Concrete
Locker Owned
Others
Security Features Carbon Monoxide Detectors,Concierge/Security,Security System
Pets Allowed Restricted



