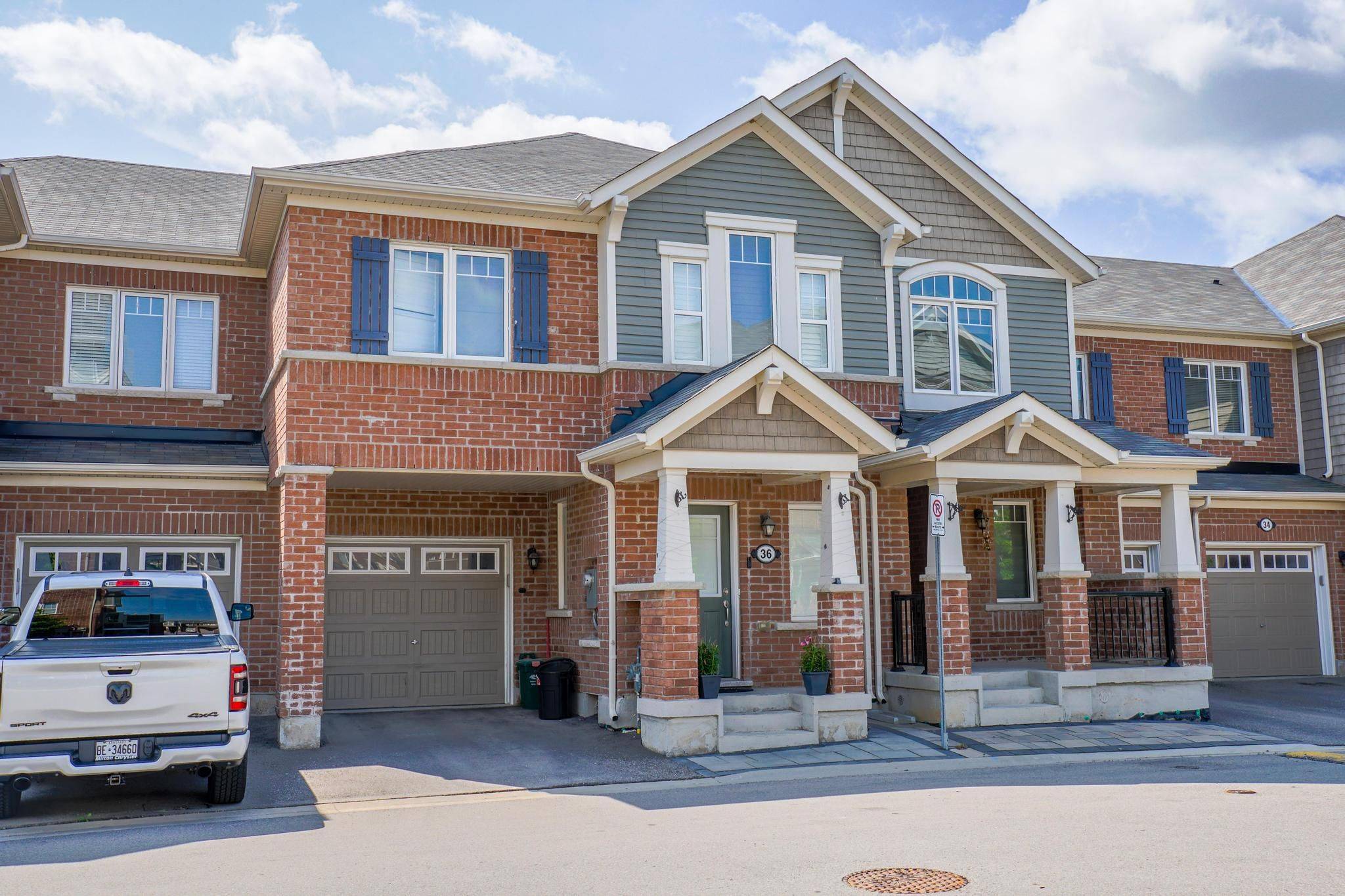See all 33 photos
$925,000
Est. payment /mo
4 Beds
3 Baths
New
1000 Asleton BLVD #36 Milton, ON L9T 7K3
REQUEST A TOUR If you would like to see this home without being there in person, select the "Virtual Tour" option and your advisor will contact you to discuss available opportunities.
In-PersonVirtual Tour
UPDATED:
Key Details
Property Type Townhouse
Sub Type Att/Row/Townhouse
Listing Status Active
Purchase Type For Sale
Approx. Sqft 1500-2000
Subdivision 1038 - Wi Willmott
MLS Listing ID W12237970
Style 2-Storey
Bedrooms 4
Annual Tax Amount $4,262
Tax Year 2025
Property Sub-Type Att/Row/Townhouse
Property Description
Discover exceptional space and comfort in this well maintained 4 bedroom, 3 bath townhouse, boasting nearly 2,000 square feet of above-grade living. This home stands out for its expansive layout, featuring separate living room which can also be used as a den, and dining room as well as a large, light-filled family room accented with pot lights. The kitchen is designed to impress, offering generous workspace, sleek granite countertops and a large island, ideal for both everyday meals and entertaining. Rich wood stairs lead to the upper level, where four well-proportioned bedrooms provide plenty of room for the whole family. The primary bedroom includes a private 4-piece ensuite, and the convenience of laundry on the second floor adds to the thoughtful design. Step outside to a maintenance free yard with finished interlocking flagstone in back and front, an inviting space to unwind or host gatherings. Other features include: pot lights, hardwood floors, newer fridge, stove, washer, california shutters
Location
Province ON
County Halton
Community 1038 - Wi Willmott
Area Halton
Rooms
Family Room Yes
Basement Full, Unfinished
Kitchen 1
Interior
Interior Features Auto Garage Door Remote
Cooling Central Air
Fireplace No
Heat Source Gas
Exterior
Parking Features Private
Garage Spaces 1.0
Pool None
Roof Type Asphalt Shingle
Lot Frontage 23.0
Lot Depth 80.0
Total Parking Spaces 2
Building
Foundation Concrete
Others
Monthly Total Fees $90
ParcelsYN Yes
Virtual Tour https://youtu.be/JZLiYolkeNc
Listed by RE/MAX REALTY SPECIALISTS INC.



