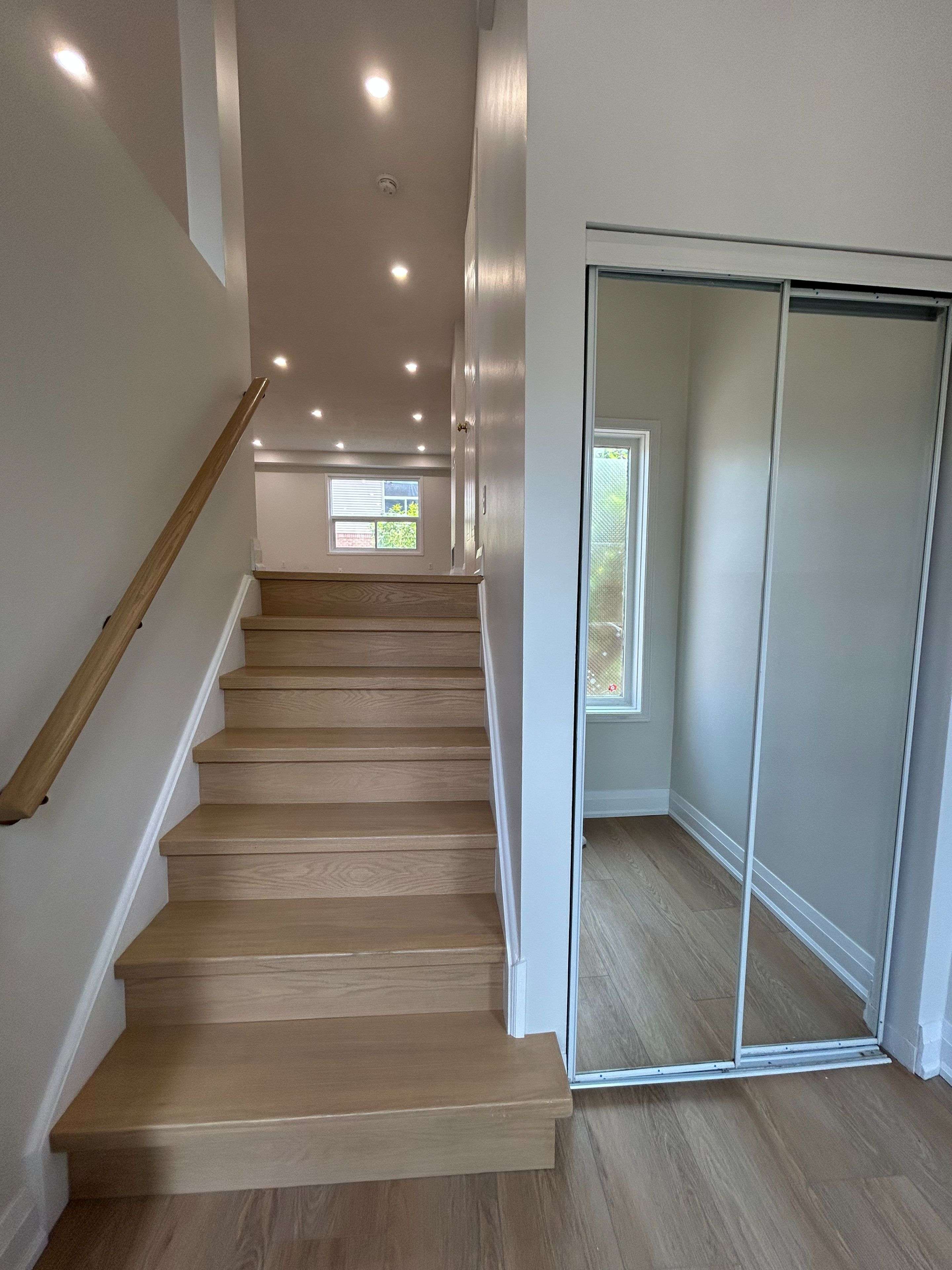See all 22 photos
$849,000
Est. payment /mo
3 Beds
3 Baths
New
1570 Reeves Gate #7 Oakville, ON L6M 3J3
REQUEST A TOUR If you would like to see this home without being there in person, select the "Virtual Tour" option and your advisor will contact you to discuss available opportunities.
In-PersonVirtual Tour
UPDATED:
Key Details
Property Type Townhouse
Sub Type Condo Townhouse
Listing Status Active
Purchase Type For Sale
Approx. Sqft 1200-1399
Subdivision 1007 - Ga Glen Abbey
MLS Listing ID W12220251
Style 3-Storey
Bedrooms 3
HOA Fees $399
Building Age 31-50
Annual Tax Amount $3,213
Tax Year 2025
Property Sub-Type Condo Townhouse
Property Description
Welcome to this beautifully upgraded and meticulously maintained home in the prestigious Glen Abbey neighbourhood! Offering over 1,800 square feet of finished living space, this bright and spacious home features a modern open-concept living and dining area with a large, updated kitchen complete with ample cabinetry and a breakfast bar perfect for family living and entertaining. The professionally finished walk-out basement opens to a private deck, ideal for enjoying summer days.Upstairs, you'll find a generously sized primary bedroom with a full ensuite and plenty of closet space. This carpet-free home has been extensively upgraded in 2025 with brand new wide-plank vinyl floors throughout, a fully renovated kitchen, new engineered hardwood staircase, pot lights, ceiling fixtures, and updated bathrooms. Recent appliance updates include a fridge (2021), washer (2022), dishwasher (2019), range hood (2024), and a brand-new range (2025). The backyard deck was rebuilt in 2023.Situated in a highly sought-after community, this home is just minutes from top-ranked schools, Glen Abbey Golf Course, parks, scenic trails, recreation centres, shopping plazas, and offers easy access to highways and GO Transit. An ideal starter home with style, function, and location truly move-in ready!
Location
Province ON
County Halton
Community 1007 - Ga Glen Abbey
Area Halton
Rooms
Family Room Yes
Basement Finished with Walk-Out, Finished
Kitchen 1
Interior
Interior Features Carpet Free
Heating Yes
Cooling Central Air
Fireplace Yes
Heat Source Gas
Exterior
Parking Features Private
Garage Spaces 1.0
Exposure South
Total Parking Spaces 2
Balcony None
Building
Story 1
Unit Features Greenbelt/Conservation,Hospital,Park,Rec./Commun.Centre,School
Locker None
Others
Pets Allowed No
Listed by UNIONE GROUP INC.



