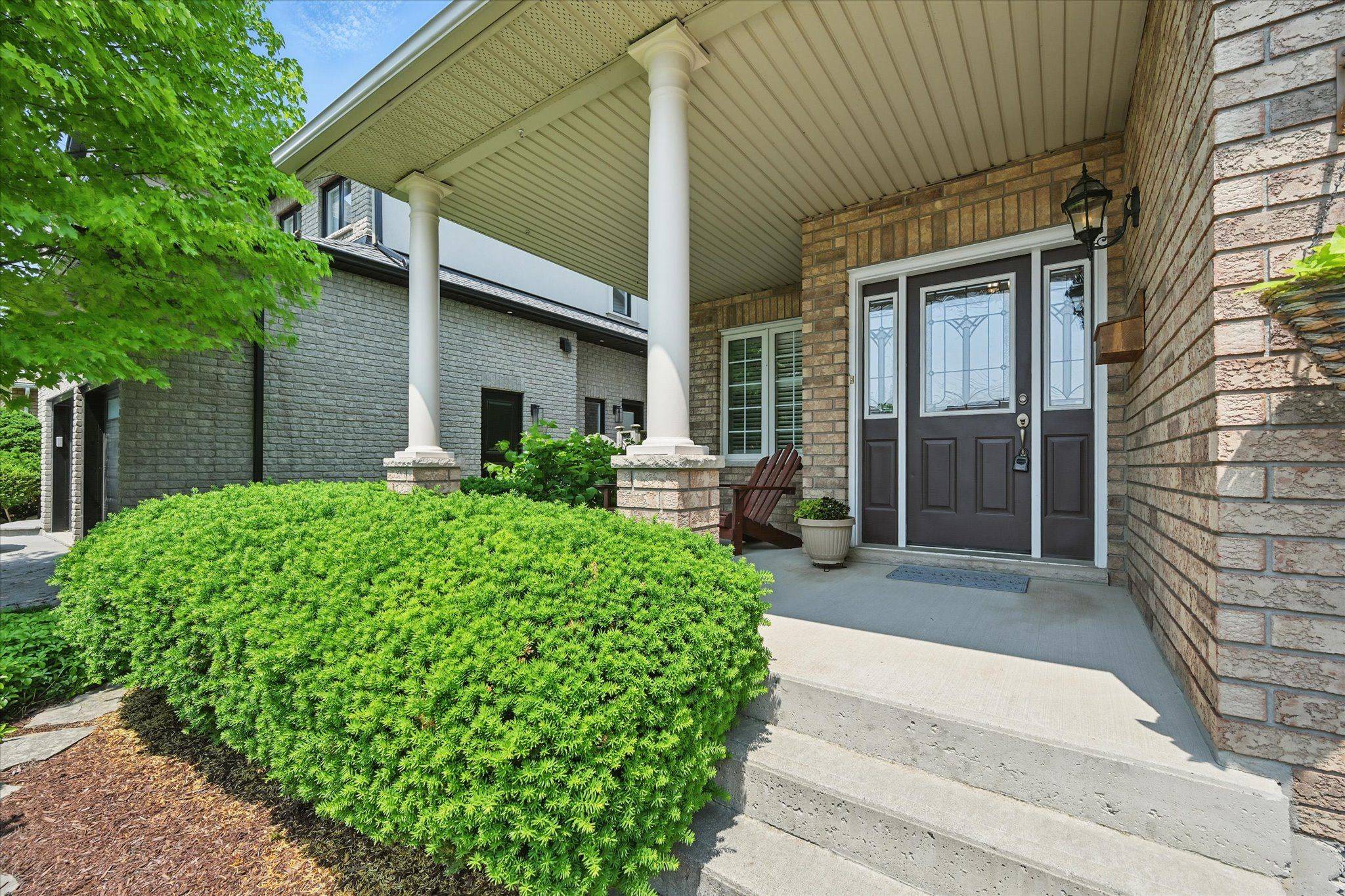2939 Darien RD Burlington, ON L7M 4K3
UPDATED:
Key Details
Property Type Single Family Home
Sub Type Detached
Listing Status Active
Purchase Type For Sale
Approx. Sqft 2500-3000
Subdivision Rose
MLS Listing ID W12219404
Style 2-Storey
Bedrooms 4
Building Age 16-30
Annual Tax Amount $7,520
Tax Year 2025
Property Sub-Type Detached
Property Description
Location
Province ON
County Halton
Community Rose
Area Halton
Zoning R3.2
Rooms
Family Room Yes
Basement Full, Partially Finished
Kitchen 1
Interior
Interior Features Auto Garage Door Remote, Storage
Cooling Central Air
Fireplaces Number 2
Fireplaces Type Family Room, Rec Room, Natural Gas
Inclusions Fridge, B/I Microwave, Stove, Dishwasher, Washer, Dryer, ELFs, Window Coverings, AGDO x2, Hot Tub & Equipment.
Exterior
Exterior Feature Landscaped, Deck, Porch
Parking Features Private Double
Garage Spaces 2.0
Pool None
View Park/Greenbelt
Roof Type Asphalt Shingle
Lot Frontage 49.87
Lot Depth 111.55
Total Parking Spaces 4
Building
Foundation Poured Concrete
Others
Senior Community Yes
Virtual Tour https://unbranded.youriguide.com/2939_darien_rd_burlington_on/



