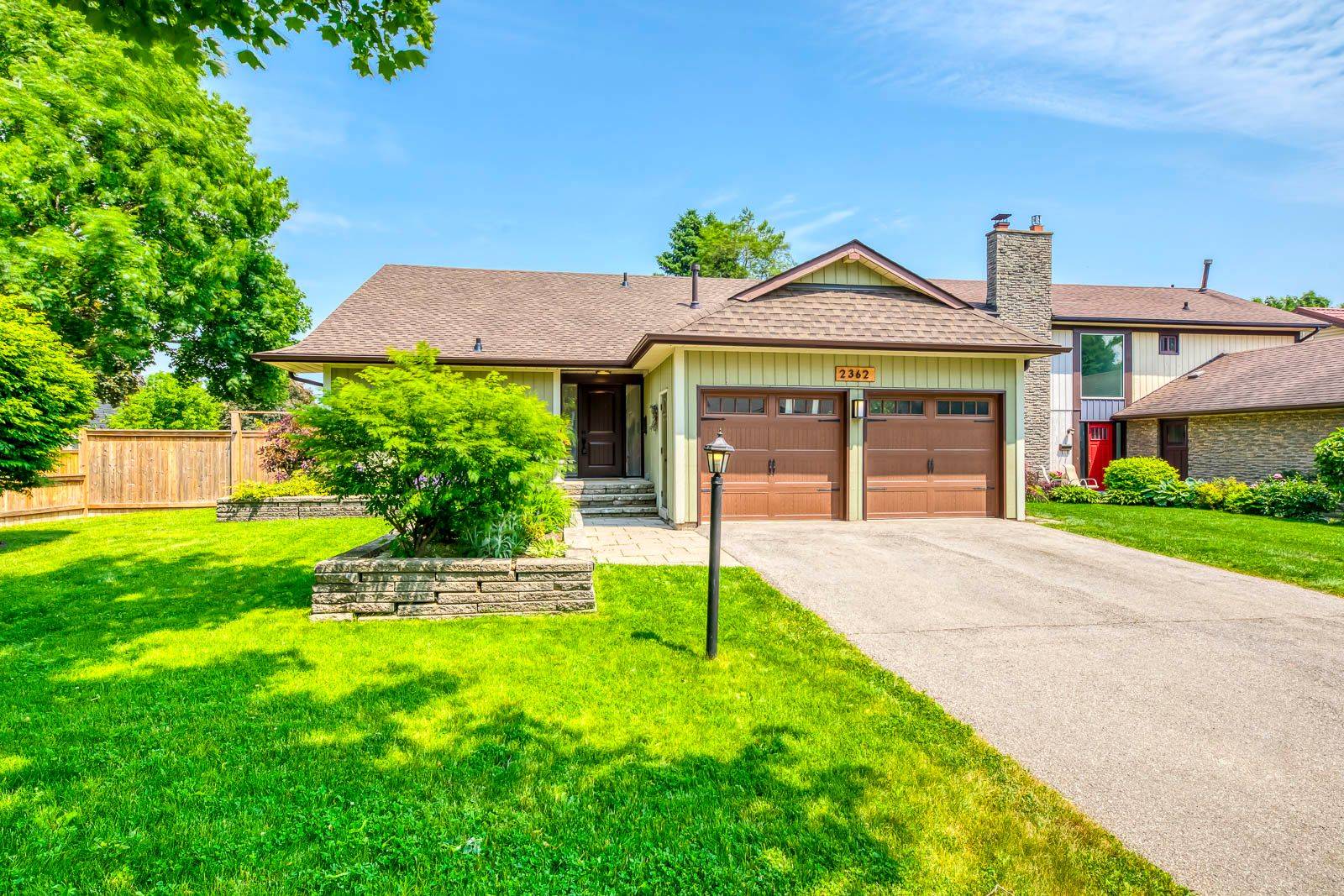See all 47 photos
$1,325,000
Est. payment /mo
4 Beds
3 Baths
New
2362 Sinclair CIR Burlington, ON L7P 3B3
REQUEST A TOUR If you would like to see this home without being there in person, select the "Virtual Tour" option and your agent will contact you to discuss available opportunities.
In-PersonVirtual Tour
UPDATED:
Key Details
Property Type Single Family Home
Sub Type Detached
Listing Status Active
Purchase Type For Sale
Approx. Sqft 1100-1500
Subdivision Brant Hills
MLS Listing ID W12217943
Style Backsplit 4
Bedrooms 4
Building Age 31-50
Annual Tax Amount $5,095
Tax Year 2024
Property Sub-Type Detached
Property Description
Fully Renovated 3+1 Bedroom Back Split on a Premium Corner Lot in Brant Hills A fantastic opportunity to own a beautifully updated home in one of Burlingtons most established and family-friendly neighbourhoods. This sun-filled 4-level back split sits on a generous corner lot and features soaring 11-foot ceilings on the main floor, creating a bright and airy living space. Renovated from top to bottom with quality finishes, the home offers a spacious living and dining area, and a large eat-in kitchen designed for everyday comfort and entertaining. Upstairs, the oversized primary bedroom features a sleek ensuite bathroom, along with two additional bedrooms and a stylish main bath. The walk-out lower level provides excellent versatility with a generous family/media room, fourth bedroom, two-piece bathroom, and a massive storage room. A double-car garage and mature lot add to the homes appeal and functionality. Ideally located in sought-after Brant Hillsclose to top-rated schools, parks, trails, shopping, transit, and major highwaysthis home is move-in ready and not to be missed.
Location
Province ON
County Halton
Community Brant Hills
Area Halton
Rooms
Family Room Yes
Basement Finished with Walk-Out
Kitchen 1
Separate Den/Office 1
Interior
Interior Features Carpet Free
Cooling Central Air
Fireplace Yes
Heat Source Gas
Exterior
Parking Features Private Double
Garage Spaces 2.0
Pool None
Roof Type Asphalt Shingle
Lot Frontage 60.12
Lot Depth 110.21
Total Parking Spaces 4
Building
Foundation Block
Others
Virtual Tour https://tours.aisonphoto.com/idx/232692
Listed by RE/MAX ABOUTOWNE REALTY CORP.



