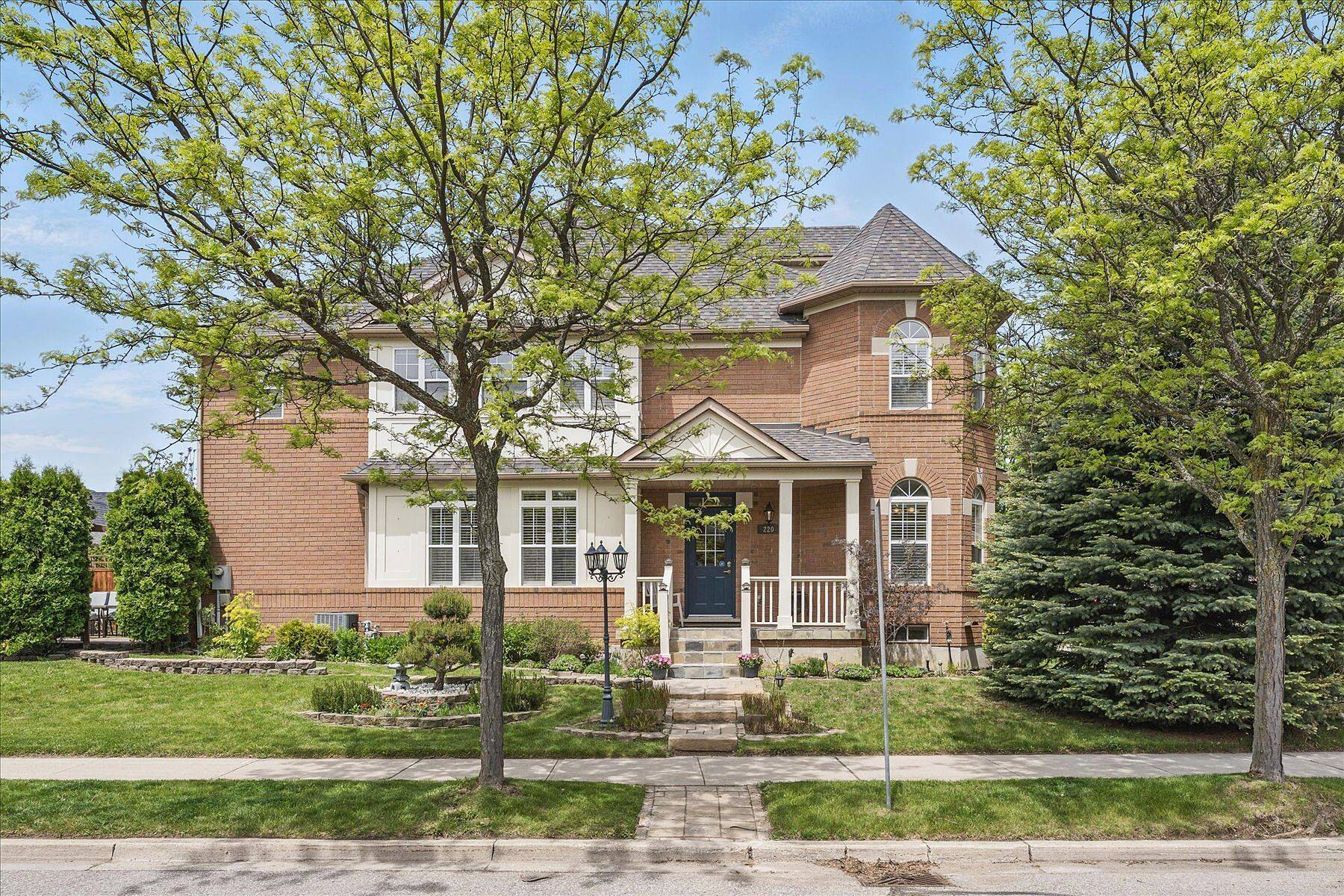220 Walkerville RD Markham, ON L6B 1C6
UPDATED:
Key Details
Property Type Single Family Home
Sub Type Semi-Detached
Listing Status Active
Purchase Type For Sale
Approx. Sqft 1500-2000
Subdivision Cornell
MLS Listing ID N12213832
Style 2-Storey
Bedrooms 4
Building Age 16-30
Annual Tax Amount $4,701
Tax Year 2024
Property Sub-Type Semi-Detached
Property Description
Location
Province ON
County York
Community Cornell
Area York
Rooms
Family Room Yes
Basement Finished
Kitchen 1
Separate Den/Office 1
Interior
Interior Features Auto Garage Door Remote, Built-In Oven, Central Vacuum, Countertop Range, Garburator, Storage Area Lockers, Water Heater, Water Meter
Cooling Central Air
Fireplaces Type Family Room, Natural Gas
Fireplace Yes
Heat Source Gas
Exterior
Exterior Feature Landscaped, Lawn Sprinkler System, Patio, Privacy, Porch
Parking Features Lane
Garage Spaces 2.0
Pool None
Roof Type Asphalt Shingle
Lot Frontage 27.66
Lot Depth 100.08
Total Parking Spaces 3
Building
Unit Features Hospital,Place Of Worship,Rec./Commun.Centre,School,School Bus Route
Foundation Concrete
Others
Security Features Carbon Monoxide Detectors,Smoke Detector
Virtual Tour https://my.matterport.com/show/?m=4hChUyT9S4b&brand=0



