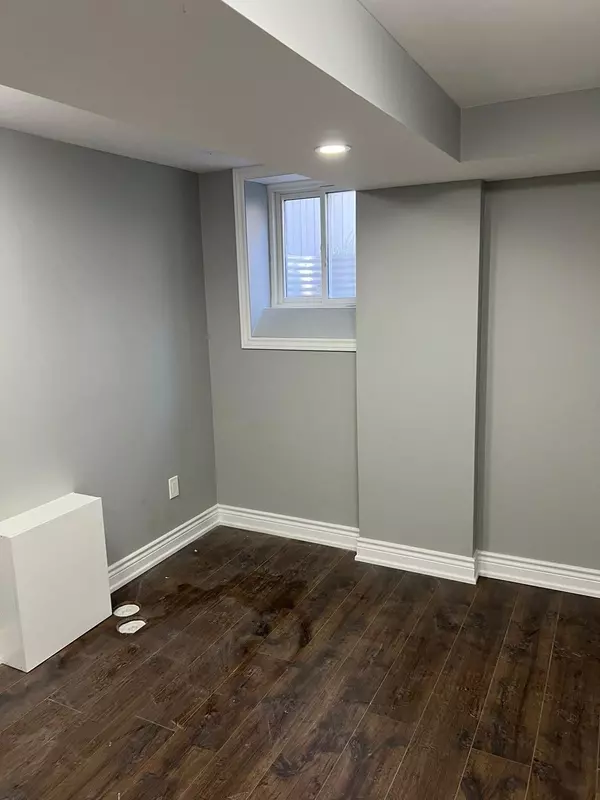See all 11 photos
$1,800
2 Beds
1 Bath
Active
1066 Keswick CT #Bsmt Oshawa, ON L1K 2V2
REQUEST A TOUR If you would like to see this home without being there in person, select the "Virtual Tour" option and your agent will contact you to discuss available opportunities.
In-PersonVirtual Tour
UPDATED:
Key Details
Property Type Single Family Home
Sub Type Detached
Listing Status Active
Purchase Type For Rent
Approx. Sqft 700-1100
Subdivision Pinecrest
MLS Listing ID E12132241
Style 2-Storey
Bedrooms 2
Property Sub-Type Detached
Property Description
Welcome To This New Two-Bedroom Basement Suite For Lease! -Friendly Neighborhood In The Highly Desirable Community Of Pinecrest, This Home Offers Both Comfort And Convenience. The Suite Features A Separate Side Entrance And Is Located Next To A School, With Easy Access To Trails, Lights, And Has Been Freshly Painted Throughout. There Is Plenty Of Room For Storage, And Highway 401, Transit, And Shopping. This New Basement Unit Has Laminate Flooring, And LED Pot Living Room And Kitchen Provide A Spacious And Welcoming Atmosphere. Please Note, The Tenant Separate Laundry Is Available. Two Parking Spots Are Included . The Bright, Open-Concept Will Be Responsible For Paying 40% Of The Utilities.
Location
Province ON
County Durham
Community Pinecrest
Area Durham
Rooms
Family Room No
Basement Apartment, Separate Entrance
Kitchen 1
Interior
Interior Features Carpet Free
Heating Yes
Cooling Central Air
Fireplace No
Heat Source Gas
Exterior
Parking Features Available
Pool None
Roof Type Unknown
Total Parking Spaces 2
Building
Foundation Unknown
Listed by HOMELIFE/FUTURE REALTY INC.



